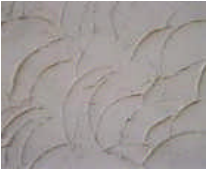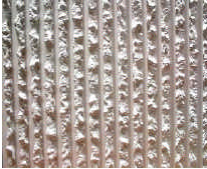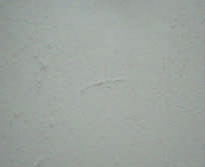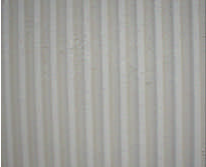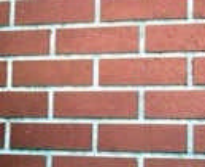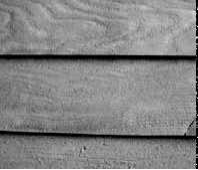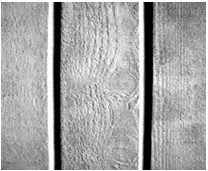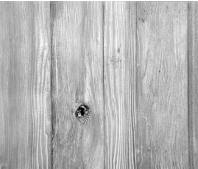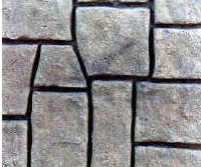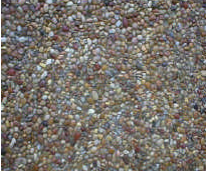Hazardous Storage
At AES Precast we offer designs that are practical and built to suite whatever your needs may be. With 100% concrete construction, this structure is built for a lifetime of use. We offer many options for interior and exterior.
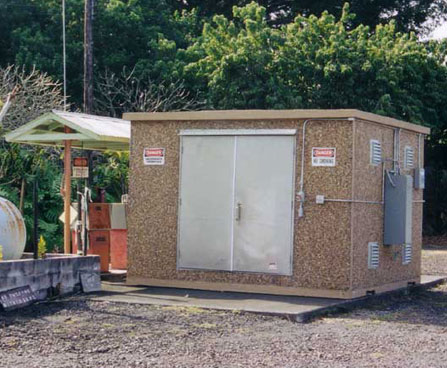
Many Exterior Finishes to Match Your Existing Structure!


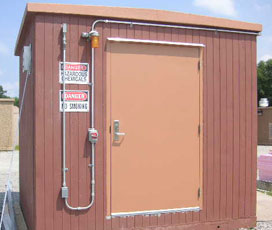
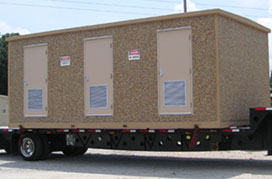
popular options
- Custom exterior dimensions
- Door type and door placement
- Haz location lighting, receptacles, heaters, HVAC & fans
- Exterior finish
- Explosion relief panels
- NEMA 4 electrical panel
- Steel/Fiberglass floor grating
- PVC/Rigid/EMT conduit
- Worldwide Shipping
- Halo/Building ground
- Alarm systems
- Fire suppression systems
- Exterior lighting
- Interior partitions
- Hurricane zone tie-down package
- Wall thickness
- Dual/Triple compartment
- Signage
- Surge Protection
Structural Info
- Walls 4″ Thick, Floor6″ Thick, Roof 4″ @ edge; 5″ @ center; giving 1″ slope from center to edge
- Concrete: Steel-reinforced, polypropylene fiber reinforced, 5000 PSI minimum 28-day compressive strength, air-entrained
- Reinforcing steel: ASTM A615, grade 60 unless otherwise indicated
Reinforcing fiber: Polypropylene - Panel connections: All panels securely welded together with 1/4″ thick steel brackets
- Caulking: All joints between panels and modules caulked on the exterior and interior surface of the joints
- Continuous curb poured around the entire perimeter. Sump area coated with 2 part epoxy
- ½” Galvanized Steel or Fiberglass Grating covering the entire floor area. 250 PSF grating. Slip resistant
- All buildings are custom designed around specific needs
- UL-752 Level 4 Bulletproof
- 140 MPH Wind Resistant
- Lead time 45 – 60 days ARO
- Delivery Included, Offloading Optional

